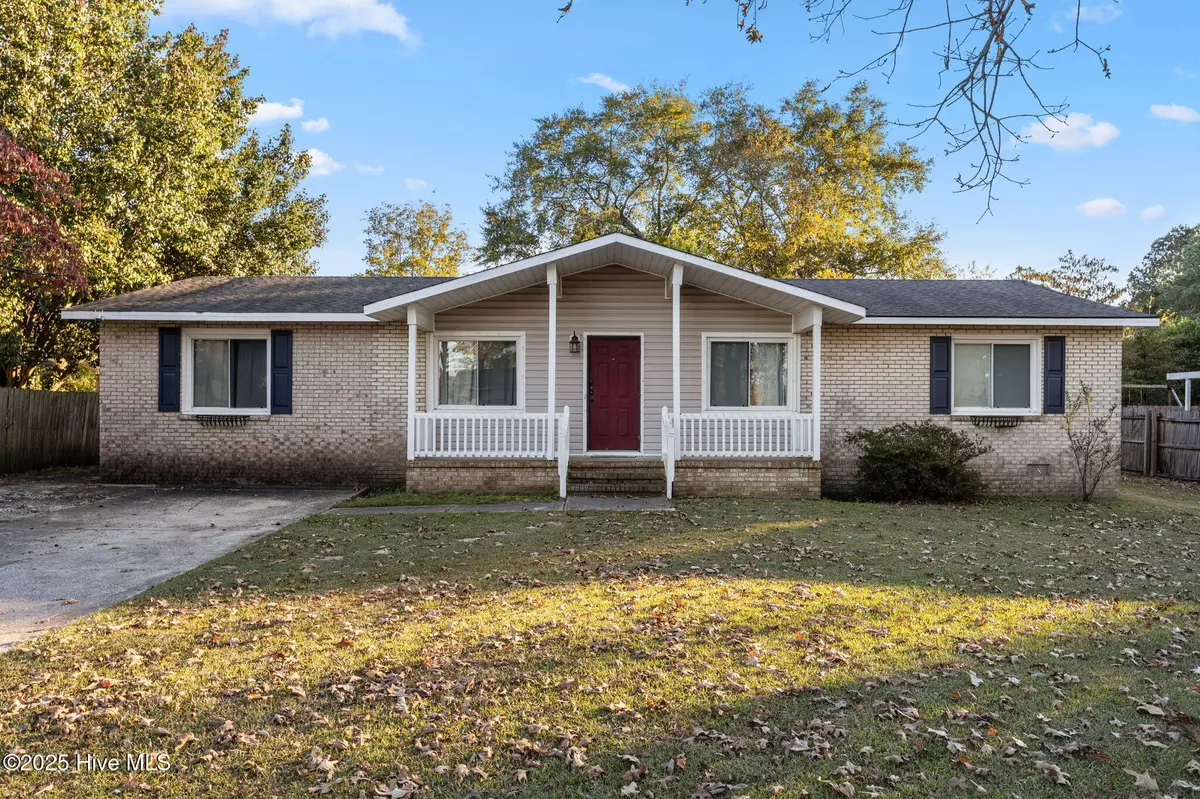
6513 Senator DR Fayetteville, NC 28304
4 Beds
3 Baths
1,615 SqFt
UPDATED:
Key Details
Property Type Single Family Home
Sub Type Single Family Residence
Listing Status Active
Purchase Type For Sale
Square Footage 1,615 sqft
Price per Sqft $164
Subdivision Robinhill
MLS Listing ID 100539587
Style Wood Frame
Bedrooms 4
Full Baths 3
HOA Y/N No
Year Built 1975
Annual Tax Amount $2,459
Lot Size 0.300 Acres
Acres 0.3
Lot Dimensions 88x150
Property Sub-Type Single Family Residence
Source Hive MLS
Property Description
Conveniently located just 16 minutes from Fort Bragg and 14 minutes from Cape Fear Valley Medical Center, this versatile property offers exceptional potential for investors or owner-occupants.
Currently operating as a successful short-term rental, this home features three private units thoughtfully sectioned for flexibility and privacy: Being sold fully furnished however, negotiable.
Unit 1: Full kitchen, dining area, spacious living room, two bedrooms, and a full bath with both front and rear entrances.
Unit 2: One bedroom and full bath with a private side entrance.
Unit 3: One bedroom and full bath with a private rear entrance.
Units 1 and 2 share access to an on-site laundry area. Each space is separately secured and has its own private entrance.
With four bedrooms and three full baths in total, this property can easily be converted back into a single-family residence with no structural modifications, simply by unlocking secured access points.
Whether you are seeking a strong income-producing investment or a flexible living arrangement with rental potential, this property offers convenience, versatility, and excellent proximity to key area amenities.
Location
State NC
County Cumberland
Community Robinhill
Zoning SF10
Direction Raeford Rd (401) towards Fayetteville. Turn right onto Graham Rd, Right onto Senator Drive. House is on the right.
Location Details Mainland
Rooms
Other Rooms Shed(s)
Basement None
Primary Bedroom Level Primary Living Area
Interior
Interior Features Master Downstairs, Kitchen Island, Apt/Suite, Ceiling Fan(s), Furnished, Walk-in Shower
Heating Heat Pump, Electric
Cooling Central Air
Flooring LVT/LVP, Concrete
Fireplaces Type None
Fireplace No
Appliance Electric Cooktop, Refrigerator, Dishwasher
Exterior
Exterior Feature None
Parking Features Concrete
Utilities Available Water Connected
Roof Type Architectural Shingle
Porch Covered
Building
Lot Description Interior Lot
Story 1
Entry Level One
Foundation Combination
Sewer Septic Tank
Water Municipal Water
Structure Type None
New Construction No
Schools
Elementary Schools New Century International
Middle Schools New Century International
High Schools Jack Britt
Others
Tax ID 9496630635000
Acceptable Financing Cash, Conventional, FHA, USDA Loan, VA Loan
Listing Terms Cash, Conventional, FHA, USDA Loan, VA Loan
Virtual Tour https://my.matterport.com/show/?m=iZ7rkD2kNYQ&play=1&brand=0&mls=1&







