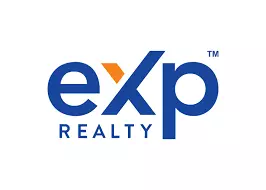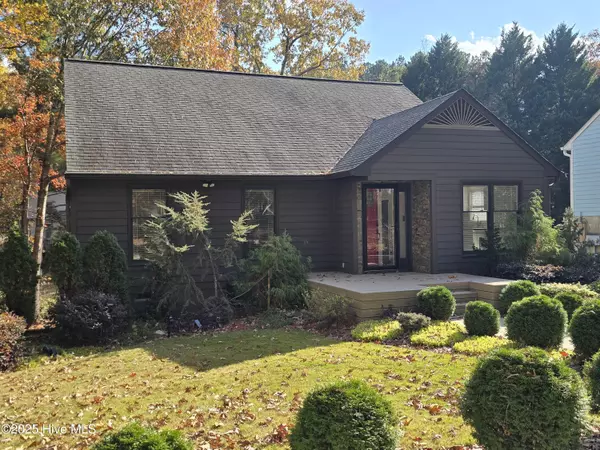
202 Elderberry DR Chapel Hill, NC 27517
4 Beds
3 Baths
9,583 Sqft Lot
UPDATED:
Key Details
Property Type Single Family Home
Sub Type Single Family Residence
Listing Status Active
Purchase Type For Rent
MLS Listing ID 100542398
Style Wood Frame
Bedrooms 4
Full Baths 3
HOA Y/N No
Year Built 1990
Lot Size 9,583 Sqft
Acres 0.22
Property Sub-Type Single Family Residence
Source Hive MLS
Property Description
convection range with quick-boil burners, Whirlpool French door stainless refrigerator, granite counters & an outside-vented Samsung microwave. smoth ceilings & hardwoods run through the kitchen, dining, living, entry & hallway! Newer hardware and fixtures throughout add a polished, modern touch. The private primary suite offers an AllenRoth closet system and a renovated bath with quartz counters and a marble tile shower with niche inserts. The secondary bath features granite counters and a tiled shower with niches & one of the secondary bedrooms also includes an Allen Roth closet system! A 650 sq ft basement adds incredible versatility with a bedroom, kitchenette, full bath & living room that is perfect as an in-law suite or guest retreat! Plus, there's an additional 400 sq ft of unfinished basement storage space. The laundry room includes a utility sink and tons of storage, plus a convenient laundry chute from the hallway! Outdoor living shines with rebuilt front and back decks using VoyageDeckorators composite decking; the back deck includes a gazebo for added privacy! The fenced backyard and patio are ideal for entertaining, with landscaping that includes over 200 plants and shrubs in the front and backyard. An expanded concrete driveway with front entry sidewalk adds both function and curb appeal. Easy access to Hwy 40, and the school bus stop is just steps from the house! All HCo leases require a $25 monthly fee that covers $100k insurance, air filters, credit reporting and more.
Location
State NC
County Orange
Community Other
Direction From US-15 S/US-501 STurn left onto Eastowne DrContinue onto E Lakeview DrTurn right onto Old Durham RdTurn left ontoStandish DrTurn left onto Elderberry Dr
Location Details Mainland
Rooms
Basement Finished
Primary Bedroom Level Primary Living Area
Interior
Interior Features Walk-in Closet(s), Entrance Foyer, Vaulted Ceiling(s), 2nd Kitchen, Apt/Suite, Ceiling Fan(s), Walk-in Shower
Heating Electric, Heat Pump
Flooring Laminate
Appliance Mini Refrigerator, Electric Oven, Built-In Microwave, Washer, Refrigerator, Dryer, Dishwasher
Laundry In Basement, Laundry Room
Exterior
Parking Features Off Street, Paved
Porch Deck, Patio, Porch
Building
Story 1
Entry Level One
Sewer Municipal Sewer
Water Municipal Water
Schools
Elementary Schools Ephesus Elementary
Middle Schools Phillips Middle School
High Schools East Chapel Hill
Others
Tax ID 9799665441








