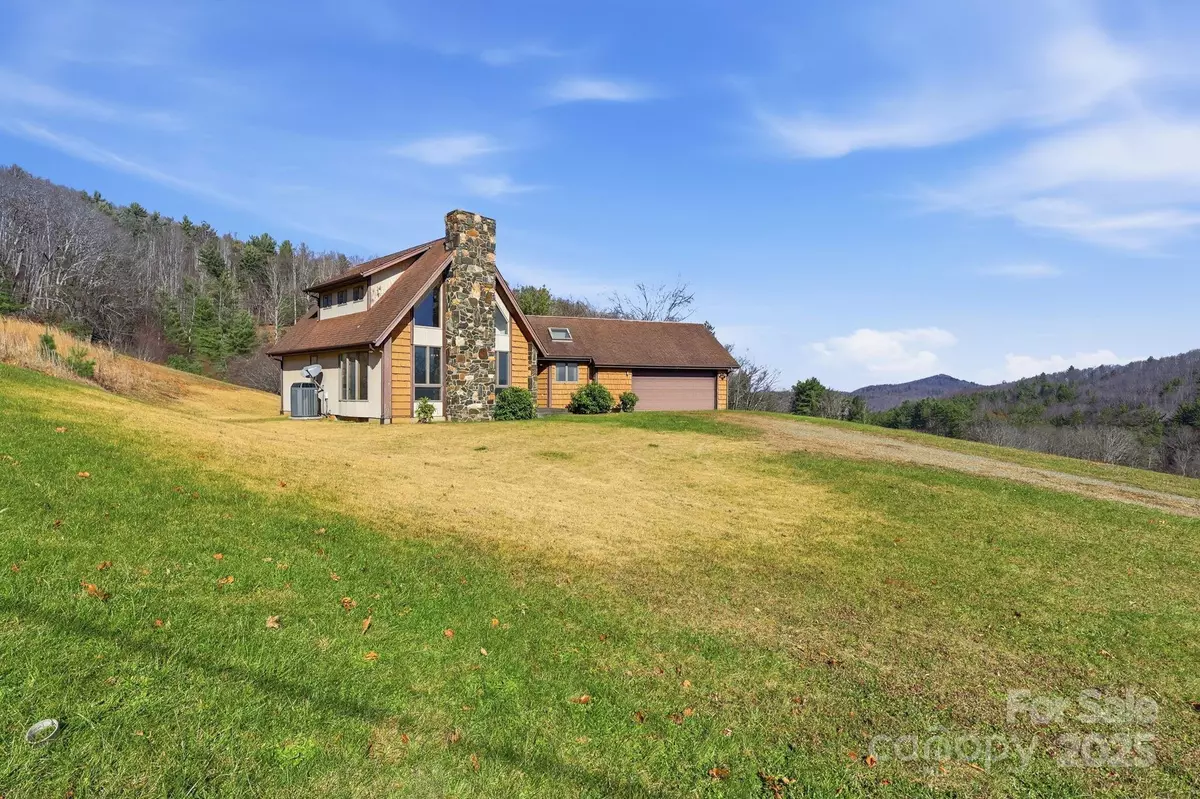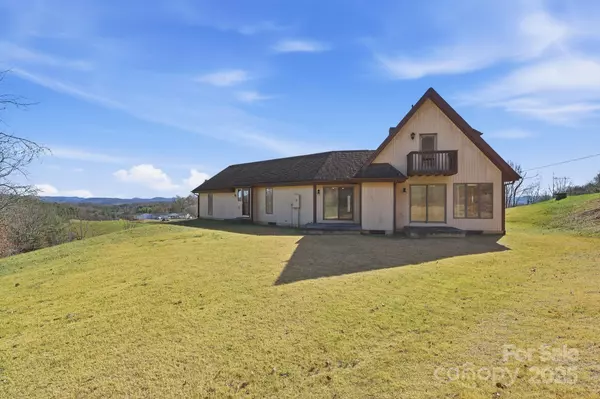
206 Lane L Massey RD Crumpler, NC 28617
3 Beds
3 Baths
1,548 SqFt
UPDATED:
Key Details
Property Type Single Family Home
Sub Type Single Family Residence
Listing Status Active
Purchase Type For Sale
Square Footage 1,548 sqft
Price per Sqft $257
Subdivision Walnut Hill
MLS Listing ID 4324997
Style A-Frame,Traditional
Bedrooms 3
Full Baths 2
Half Baths 1
Abv Grd Liv Area 1,548
Year Built 1989
Lot Size 1.000 Acres
Acres 1.0
Property Sub-Type Single Family Residence
Property Description
Location
State NC
County Ashe
Zoning R-1
Rooms
Basement Full
Guest Accommodations None
Primary Bedroom Level Main
Main Level Bedrooms 1
Main Level Living Room
Main Level Dining Area
Main Level Kitchen
Main Level Bathroom-Full
Main Level Den
Main Level Primary Bedroom
Upper Level Bedroom(s)
Upper Level Bedroom(s)
Upper Level Bathroom-Full
Main Level Bathroom-Half
Basement Level Basement
Interior
Heating Electric, Heat Pump, Wood Stove
Cooling Central Air
Fireplaces Type Living Room, Wood Burning
Fireplace true
Appliance Disposal, Dryer, Electric Oven, Electric Range, Electric Water Heater, Freezer, Microwave, Refrigerator, Washer, Washer/Dryer
Laundry Main Level
Exterior
Garage Spaces 1.0
Utilities Available Cable Available, Fiber Optics, Underground Power Lines
Roof Type Architectural Shingle
Street Surface Gravel
Porch Balcony, Deck
Garage true
Building
Lot Description Cleared, Hilly, Level, Rolling Slope
Dwelling Type Site Built
Foundation Basement
Sewer Septic Installed
Water Well
Architectural Style A-Frame, Traditional
Level or Stories Two
Structure Type Cedar Shake,Stone,Wood
New Construction false
Schools
Elementary Schools Mountain View
Middle Schools Unspecified
High Schools Unspecified
Others
Senior Community false
Restrictions No Restrictions
Acceptable Financing Cash, Conventional, FHA, VA Loan
Listing Terms Cash, Conventional, FHA, VA Loan
Special Listing Condition None







