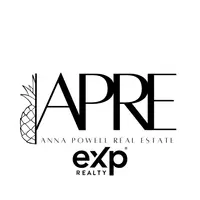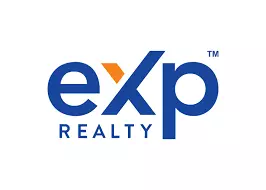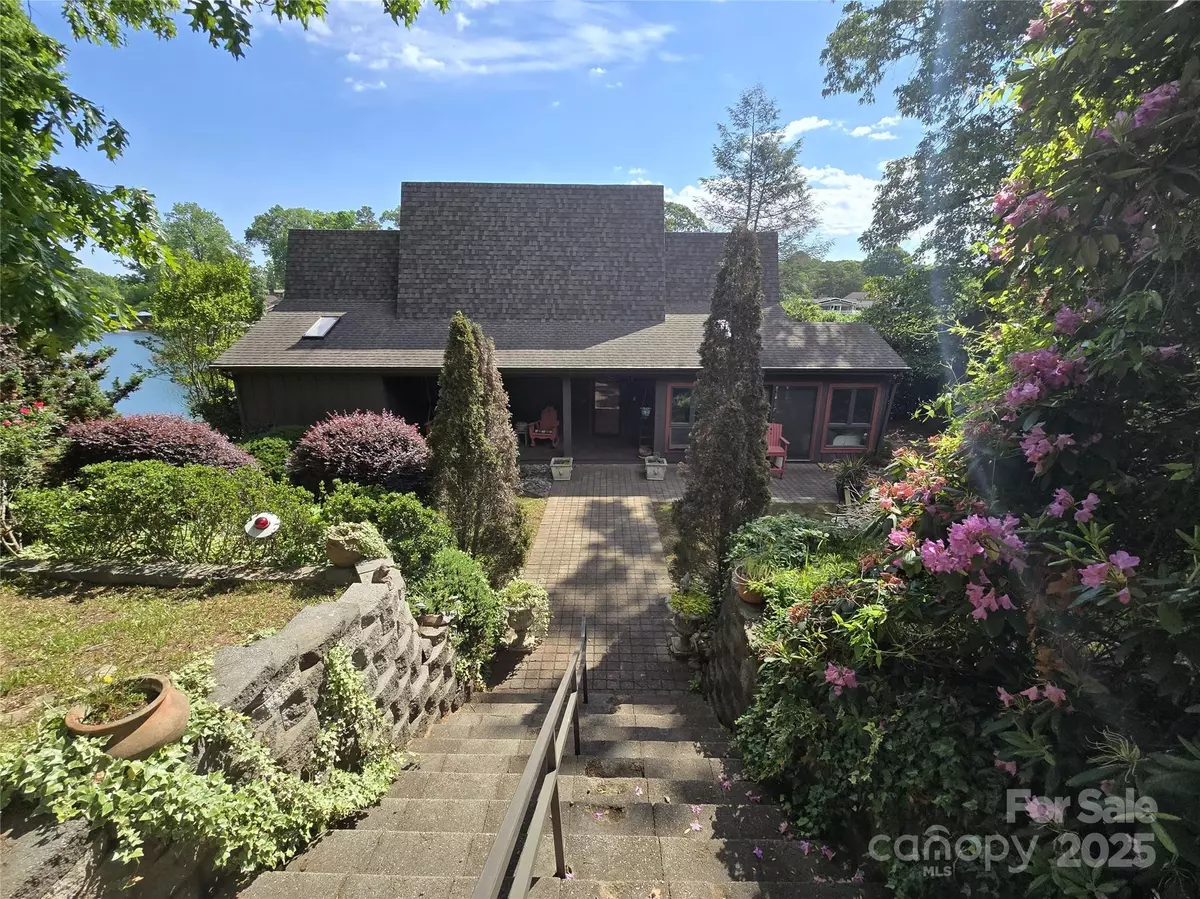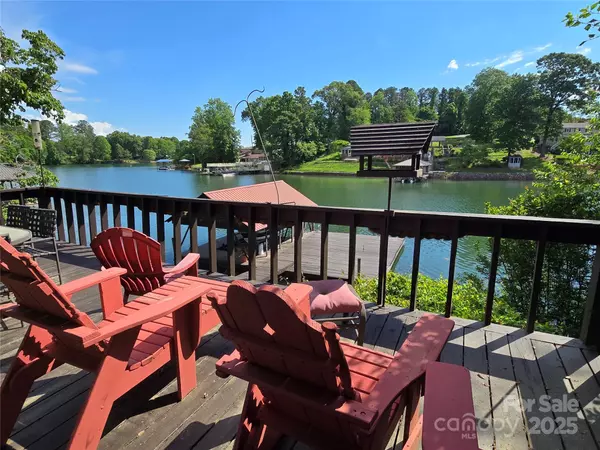
6580 Central DR Conover, NC 28613
4 Beds
3 Baths
3,395 SqFt
UPDATED:
Key Details
Property Type Single Family Home
Sub Type Single Family Residence
Listing Status Active
Purchase Type For Sale
Square Footage 3,395 sqft
Price per Sqft $293
MLS Listing ID 4321252
Bedrooms 4
Full Baths 3
Abv Grd Liv Area 1,968
Year Built 1977
Lot Size 0.940 Acres
Acres 0.94
Property Sub-Type Single Family Residence
Property Description
Location
State NC
County Catawba
Zoning R-40
Body of Water Lake Hickory
Rooms
Basement Exterior Entry, Interior Entry, Partial, Partially Finished, Walk-Out Access
Primary Bedroom Level Main
Main Level Bedrooms 1
Main Level Great Room-Two Story
Main Level Kitchen
Main Level Primary Bedroom
Main Level Dining Area
Main Level Bathroom-Full
Upper Level Bedroom(s)
Upper Level Bedroom(s)
Upper Level Bathroom-Full
Upper Level Loft
Upper Level 2nd Living Quarters
Interior
Heating Heat Pump
Cooling Central Air, Heat Pump
Fireplaces Type Great Room
Fireplace true
Appliance Dishwasher, Gas Range, Refrigerator
Laundry Inside, Main Level
Exterior
Exterior Feature Dock - Floating
Waterfront Description Dock
View Water
Street Surface Asphalt,Paved
Garage false
Building
Lot Description Waterfront
Dwelling Type Site Built
Foundation Basement
Sewer Septic Installed
Water Well
Level or Stories One and One Half
Structure Type Wood
New Construction false
Schools
Elementary Schools Oxford
Middle Schools River Bend
High Schools Bunker Hill
Others
Senior Community false
Special Listing Condition None







